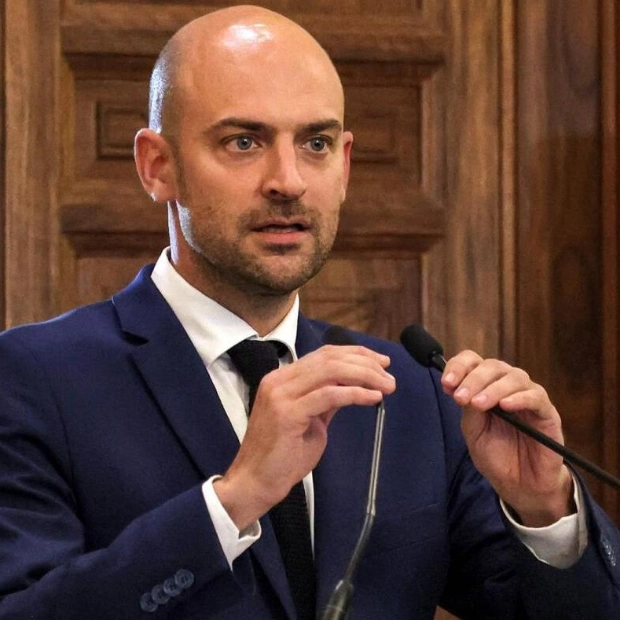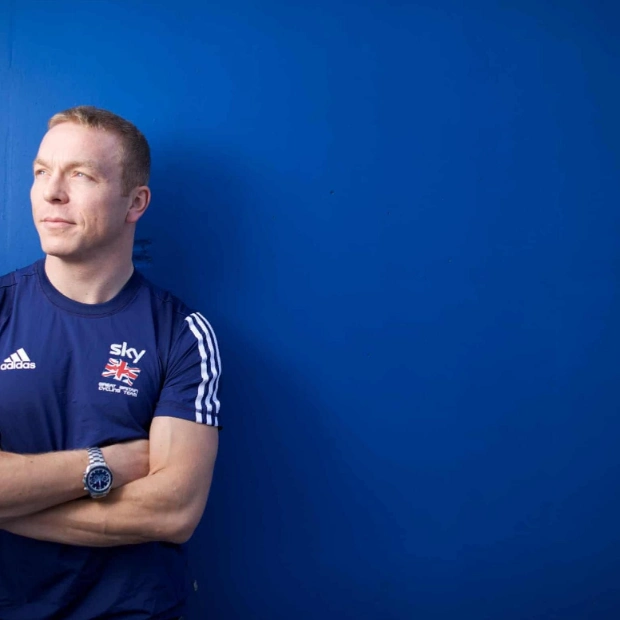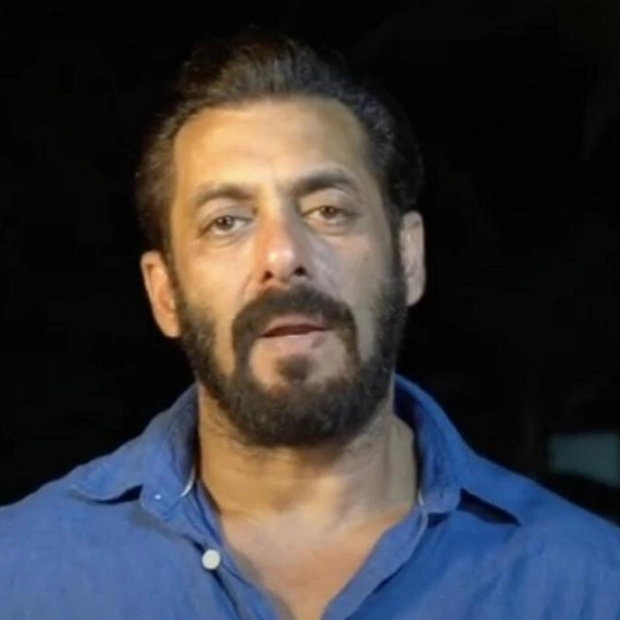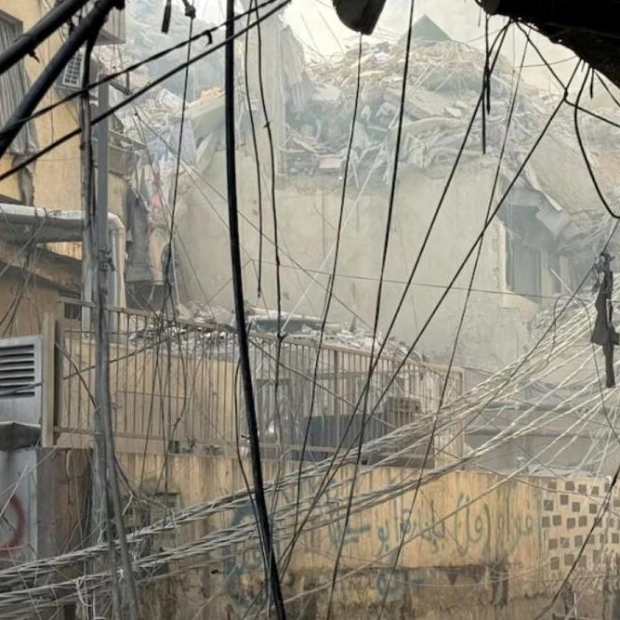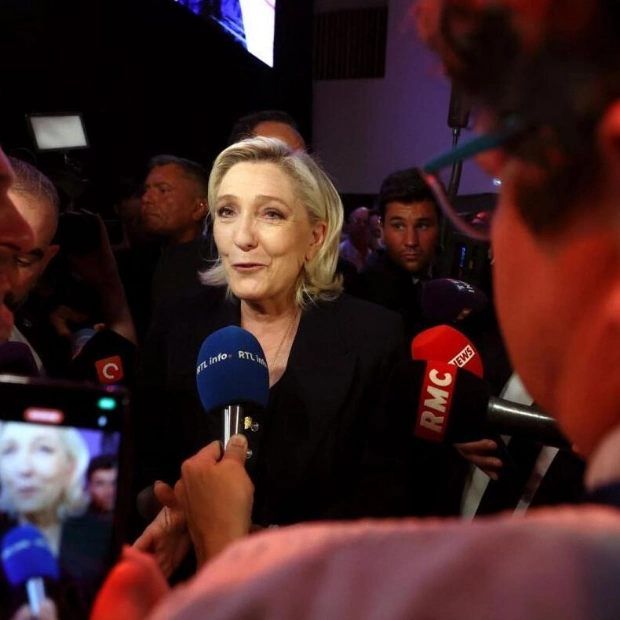The forthcoming Burj Azizi on Sheikh Zayed Road will once again push the boundaries of Dubai’s architectural prowess—both metaphorically and literally—as it is poised to become the world’s second-tallest structure, following the Burj Khalifa. This 132-story skyscraper, towering at 725 meters, is slated for completion by 2028. It is designed to house the highest hotel lobby, nightclub, observation deck, restaurant, and hotel room globally.
The Dh6-billion Burj Azizi is no small undertaking. It will be an architectural masterpiece, enhancing the emirate’s ever-evolving skyline, according to the principal architects from Dubai-based AE7, who spoke to Khaleej Times. Burj Azizi will feature a vertical shopping mall, a seven-star hotel inspired by seven cultural themes, residences including penthouses, apartments, and holiday homes, wellness centers, swimming pools, saunas, cinemas, gyms, mini markets, resident lounges, a children’s play area, and an adrenaline zone offering a unique “in the clouds” experience.
Erik Hokanson, principal and design director; Matthew Fineout, architectural director; and Moosa Swaidan, vice-president and director of strategy and development, shared their insights into creating the world’s second-tallest tower, surpassing the 679-meter Merdeka 118 in Kuala Lumpur. “Burj Azizi is designed as a unique vertical destination for Dubai and a landmark along the iconic Sheikh Zayed Road,” said Hokanson.
One of the major challenges is the mixed-use nature of Burj Azizi. Unlike the 111 West 57th Street, a 435-meter residential skyscraper in New York, Burj Azizi will house diverse functions, each requiring distinct entry points. “The challenge lies in optimizing the tower’s core, which houses essential elements like elevators, egress stairs, and mechanical rooms,” added Hokanson. The team is meticulously sizing each component to maximize usable space for apartments, hotel rooms, retail, and more.
Given the limited land area and the tower’s height, the question arises: How does it reach such heights? Unlike the Burj Khalifa, which was built on a vast vacant lot, Burj Azizi is being constructed along the bustling Sheikh Zayed Road. Hokanson explained that Burj Azizi is being built on a plot purchased by Azizi Developments in 2017, utilizing the foundations of a previously planned 528-meter tower. The design emphasizes verticality, enhanced by vertical glass blades and mullions.
Wind tunnel testing, a crucial aspect, is being conducted with experts who worked on the Burj Khalifa. “With wind tunnel testing, if there are failures, you can make changes, but this is easier with horizontal structures,” noted Fineout, emphasizing the vertical design’s challenges. The tower will feature more than 44 elevators, multiple entrances, and a multilevel experience, ensuring diverse touch points for residents and visitors.
From afar, the articulated skin and silhouette of Burj Azizi can be seen from Al Ain Road, offering different experiences as one approaches. At night, the tower will transform into a dynamic LED light show, enhancing Dubai’s skyline.
As construction progresses, Swaidan emphasized that Burj Azizi will be more than just a skyscraper; it will be a vertical structure creating a lasting legacy. “Mirwais Azizi envisioned a vertical expression that pays tribute to Dubai’s achievements in design and innovation,” he noted. The project, supported by Dubai authorities, embodies the city’s spirit of innovation and raising the bar in engineering and structural design.
Source link: https://www.khaleejtimes.com

