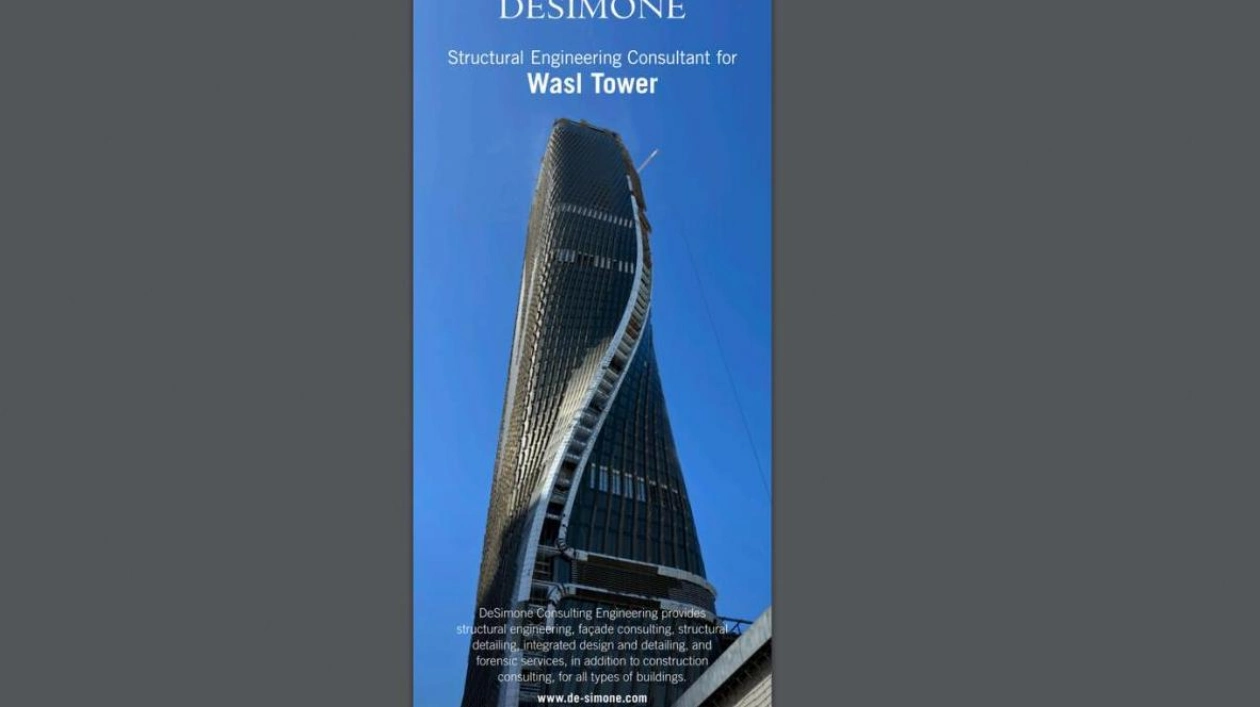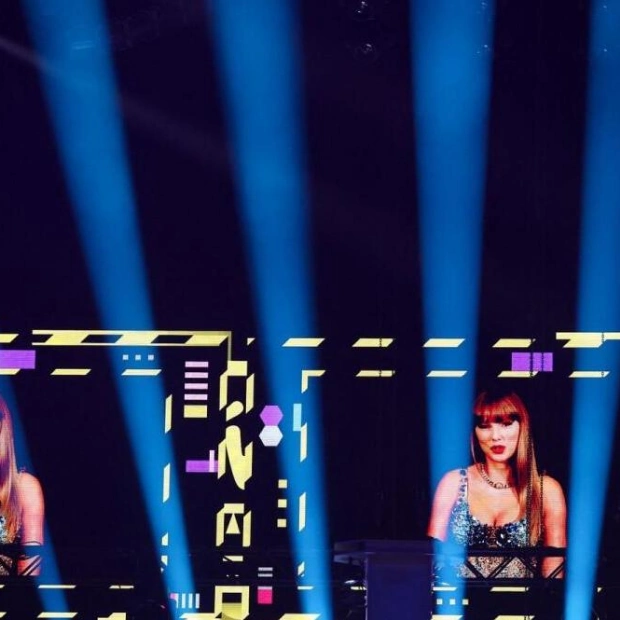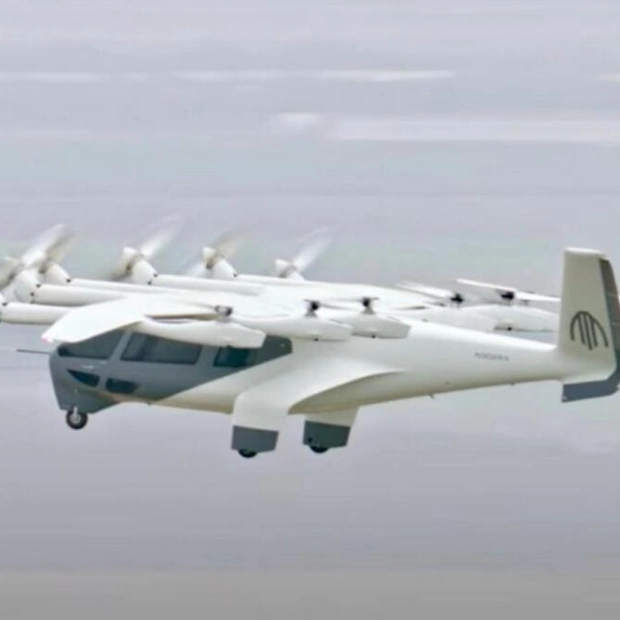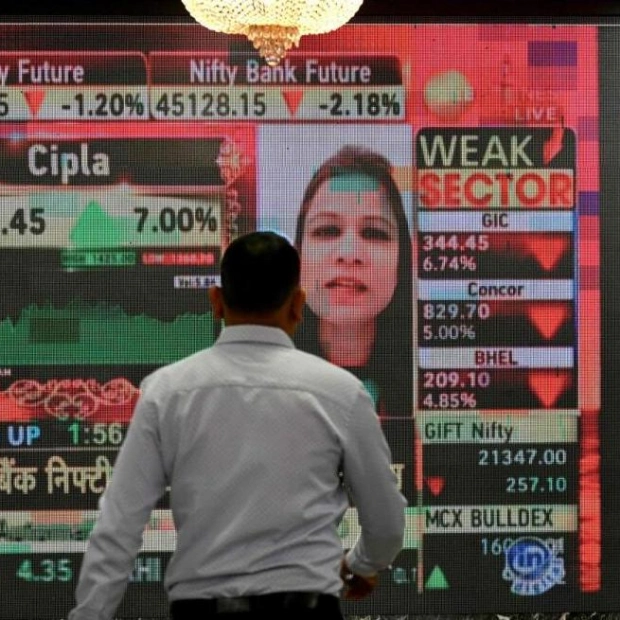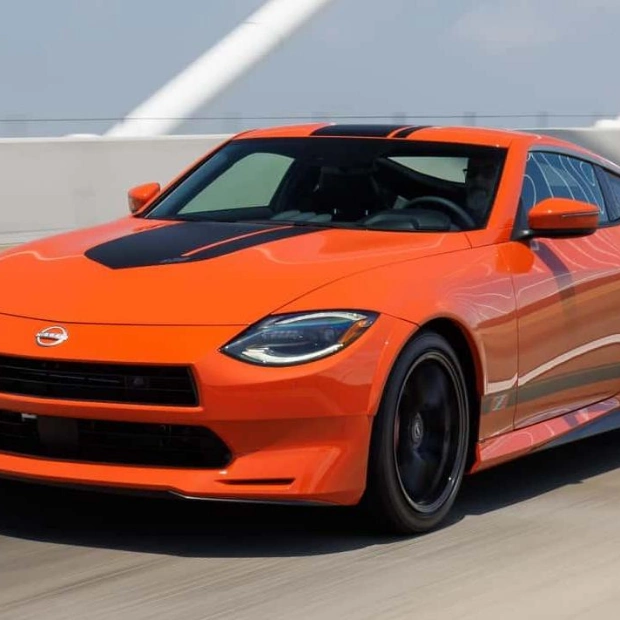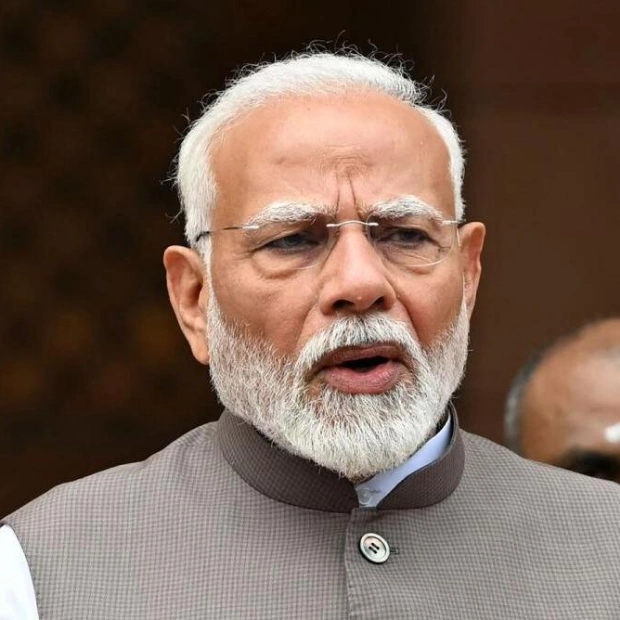Soaring 64 floors in the heart of Dubai, Wasl Tower is a versatile high-rise featuring a 5-star hotel, residential spaces, and commercial offices, all complemented by premium amenities such as a multi-level parking facility, sports amenities, spa services, retail shops, an infinity pool, dining establishments, and cafes. The tower boasts the world's tallest ceramic facade and stands prominently on the city's main avenue, directly opposite the Burj Khalifa. Initially managed by a different engineering company, the project encountered significant challenges due to its complexity and budget constraints. The contractor enlisted DeSimone to overhaul the design of the tower and parking structure. We maintained the initial concept while enhancing cost efficiency, implementing strategic modifications that rescued the project, including minimizing the use of oversized steel components and the impractical deployment of tower cranes. DeSimone's involvement enabled the client to secure approval from local construction authorities and substantially reduce building expenses.
The tower's distinctive twisting design is realized through angled columns and the progressive extension of cantilevers at the critical corners of post-tensioned (PT) slabs. The structural framework of the tower includes a concrete shearwall core linked to exterior columns via outriggers for superior lateral rigidity. Post-tensioned slabs ascend the tower, supported by concrete shear walls and slender composite columns. The 11-story parking structure, a PT slab supported by shear walls and a reinforced concrete column system, culminates in an infinity pool deck. The parking building and its rooftop deck are integrated with the tower at two levels through three 75-foot-long pedestrian bridges.
